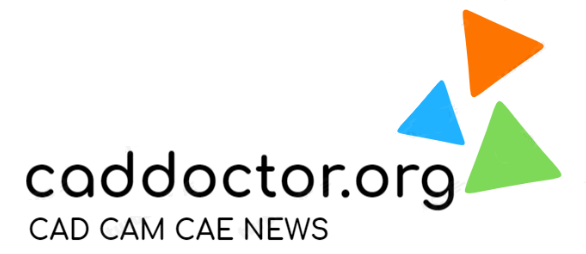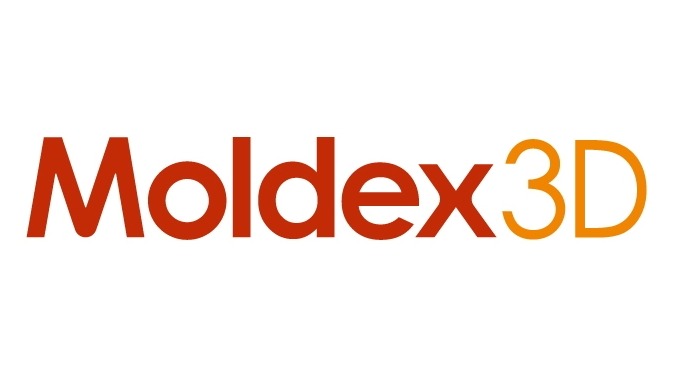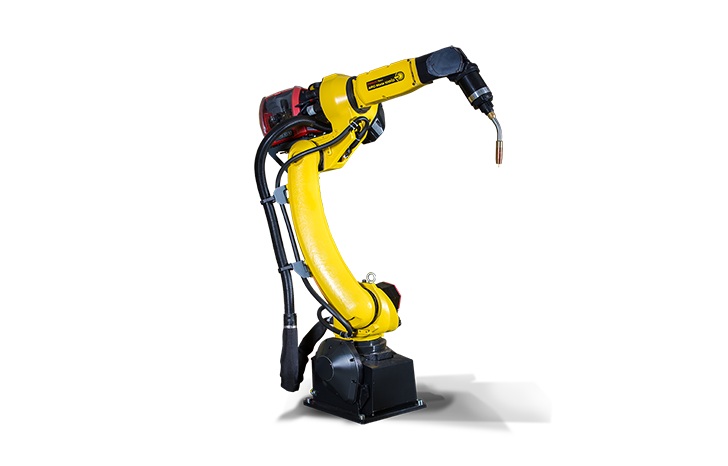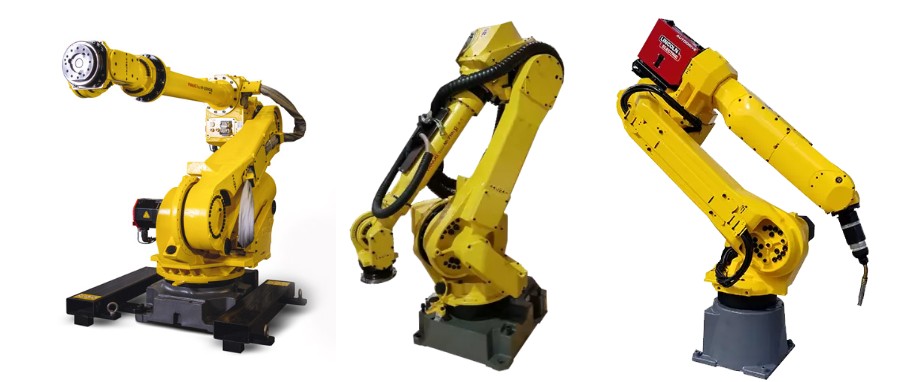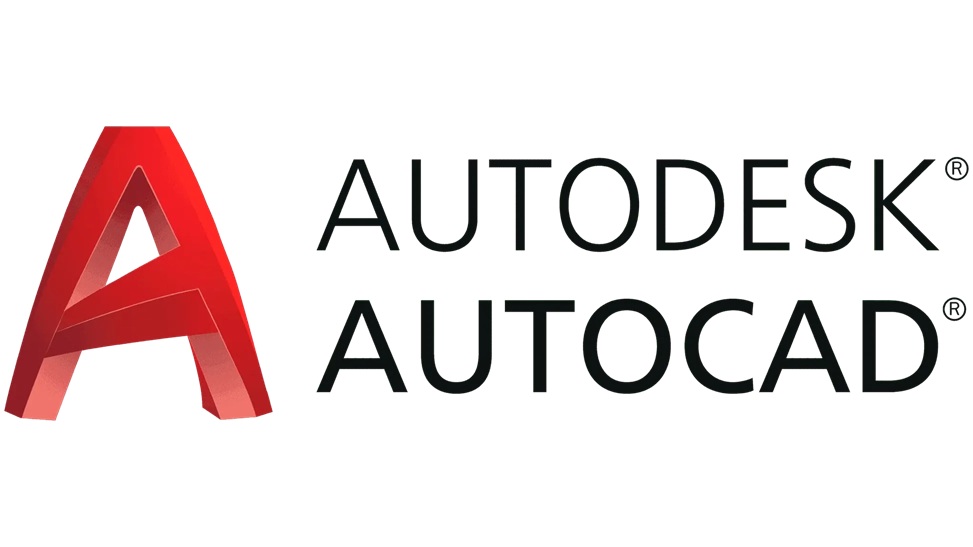
Explore the innovative features in AutoCAD 2025, designed to enhance design efficiency, automation, and collaboration with Autodesk AI tools.
Smart Blocks: Search and Convert
This feature allows you to quickly identify objects in your drawings and convert them into blocks—either newly defined, existing, recently used, or AI-suggested blocks from your Block Libraries. The tool uses machine learning to suggest blocks and lets you adjust scale and rotation for consistency and better organization. This significantly reduces redundancy and boosts productivity.
Smart Blocks: Object Detection (Tech Preview)
This technology preview employs Autodesk AI to automatically detect and convert objects, such as imported elements from PDFs, into blocks. It’s particularly helpful for cleaning up imported data, ensuring all information aligns with AutoCAD standards. The feature is under continuous development, aiming for even greater efficiency in future updates.
Activity Insights (Enhanced)
Activity Insights now support over 35 activity types, including version history and file comparisons. You can track multi-user logs and manage files stored on Autodesk Docs, local systems, or third-party cloud platforms like OneDrive. This improves team collaboration by providing a clear overview of project progress.
Markup Import from Autodesk Docs (New)
Integrate and sync PDF markups from Autodesk Docs directly into AutoCAD. The synced feedback updates in a Trace layer, allowing seamless collaboration without switching between applications. This feature simplifies communication and accelerates design revisions.
Hatch Command (Enhanced)
New updates to the HATCH command let you create hatch boundaries around existing geometries or along open polylines. These changes make drafting more flexible and allow for complex, customized hatching patterns beyond predefined boundaries.
Autodesk Assistant (Enhanced)
Powered by Autodesk AI, this conversational interface offers contextual assistance directly within AutoCAD. Users can access learning resources or escalate to Autodesk support for complex queries. This enhancement ensures streamlined design workflows and reduced interruptions.
ArcGIS Basemaps (New)
Align your designs with real-world geographies using Esri’s ArcGIS Basemaps. You can access five map types, including high-resolution satellite imagery, OpenStreetMaps, and monochrome styles, directly within AutoCAD. These maps are accessible from the geolocation tools in the Insert tab.
For more details, visit Autodesk’s official website.
